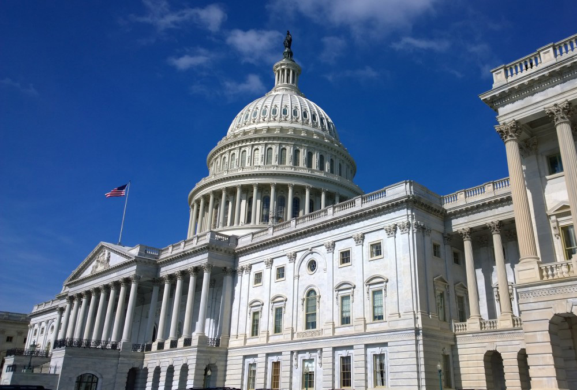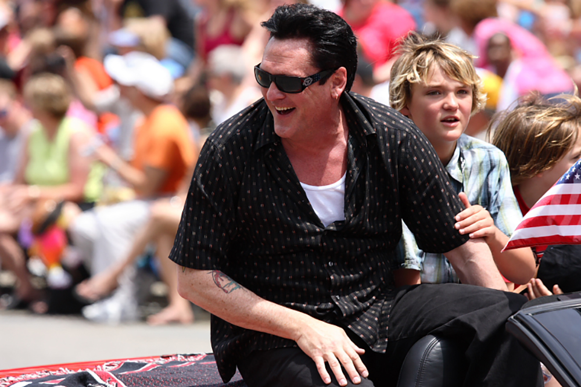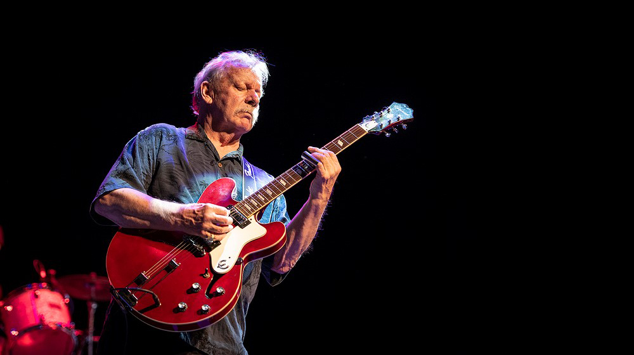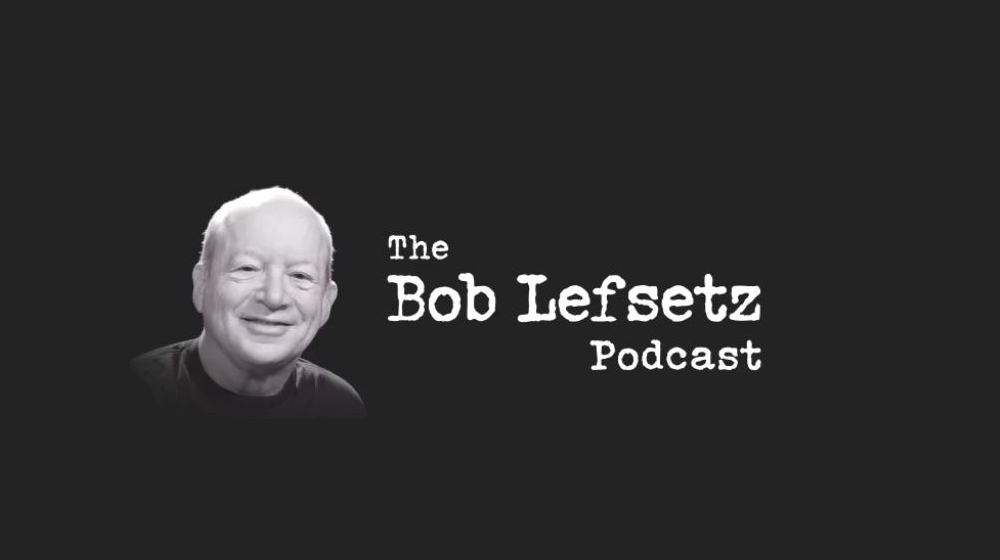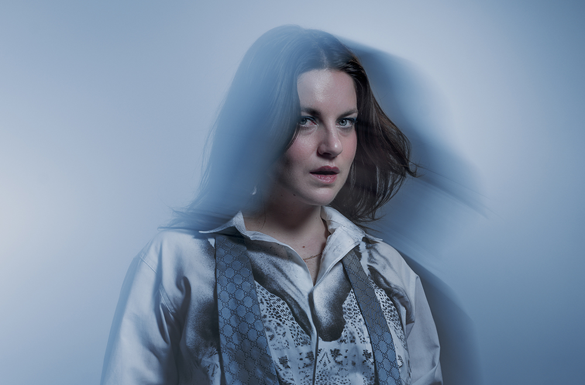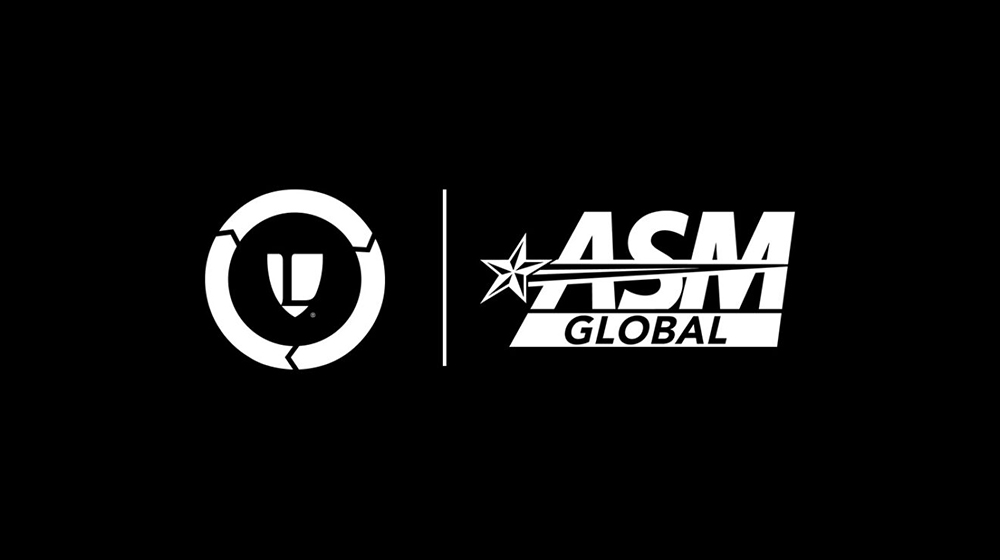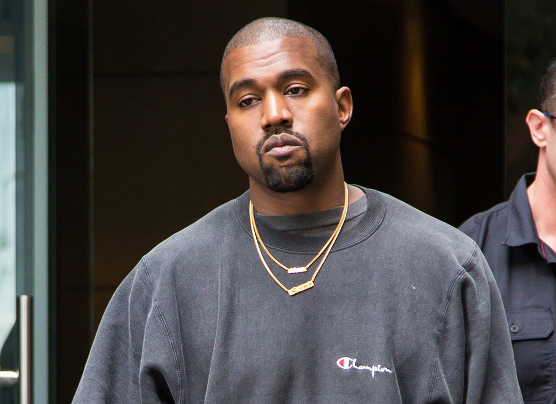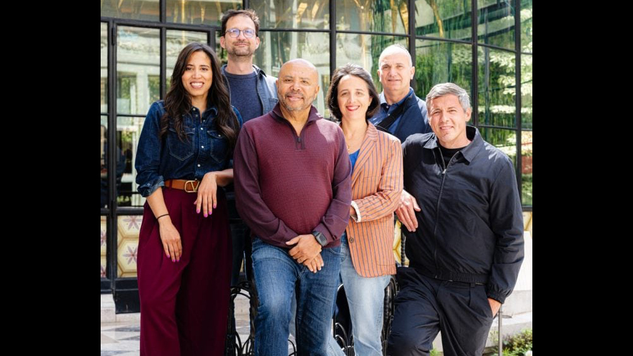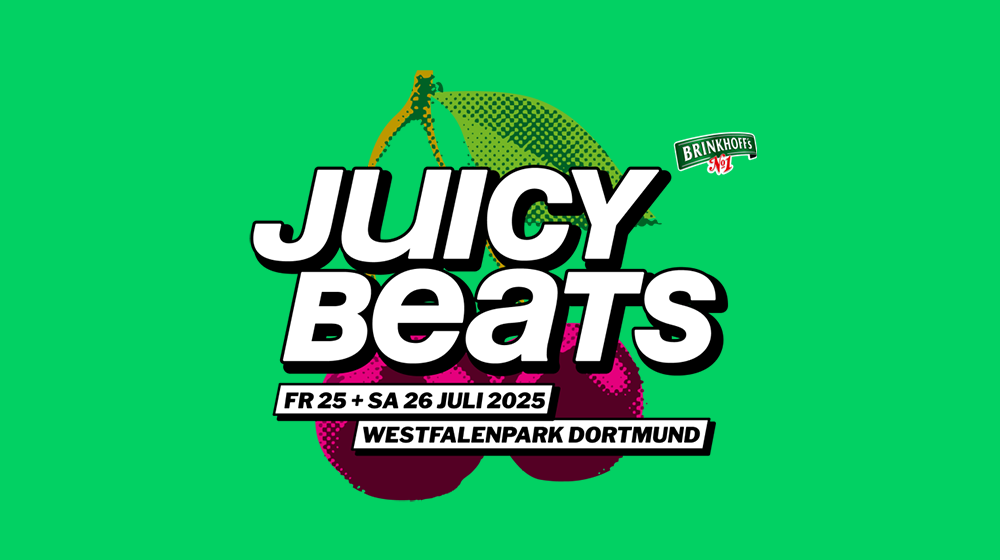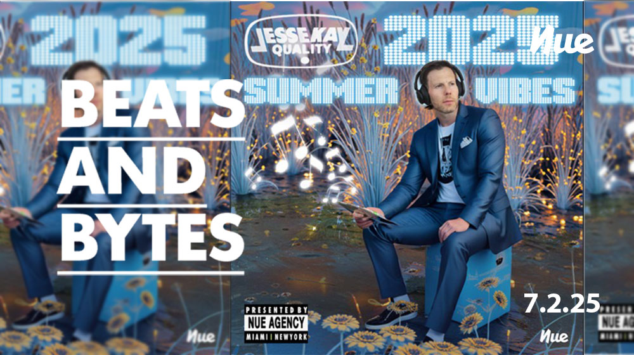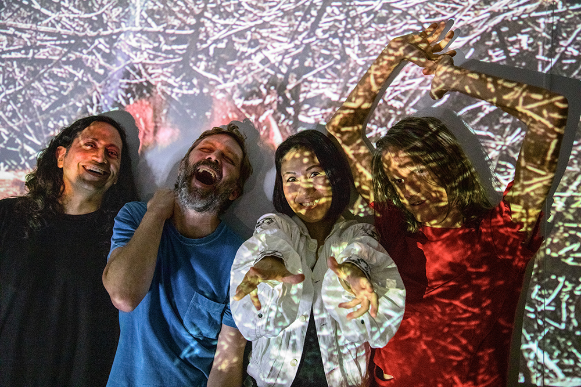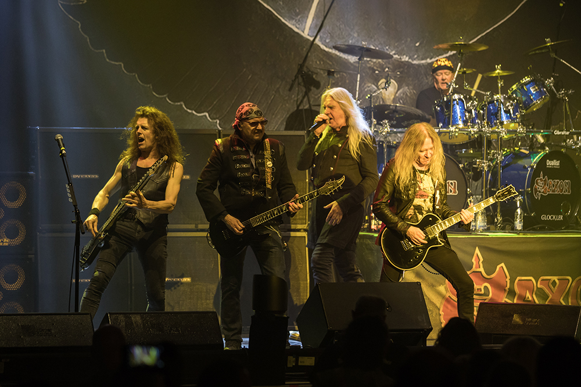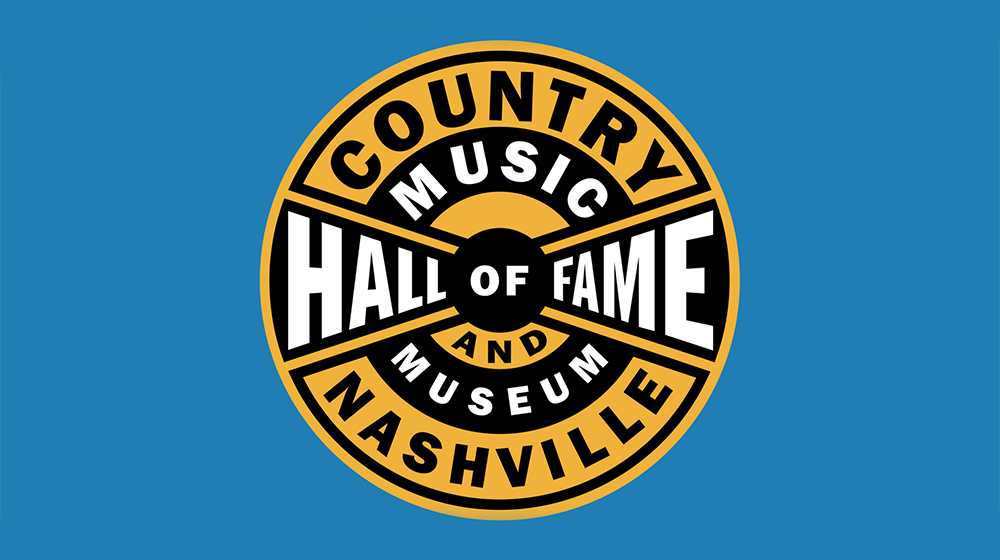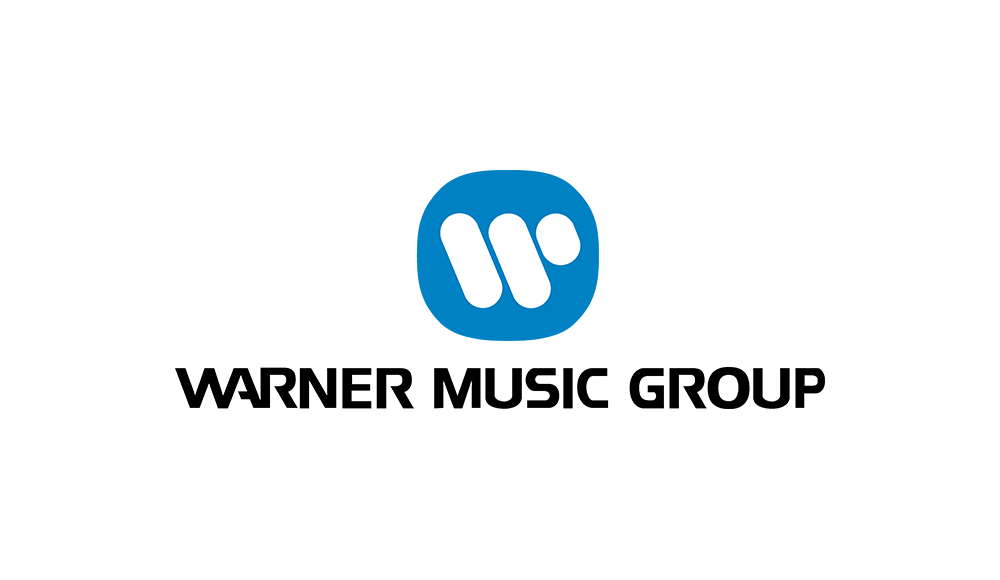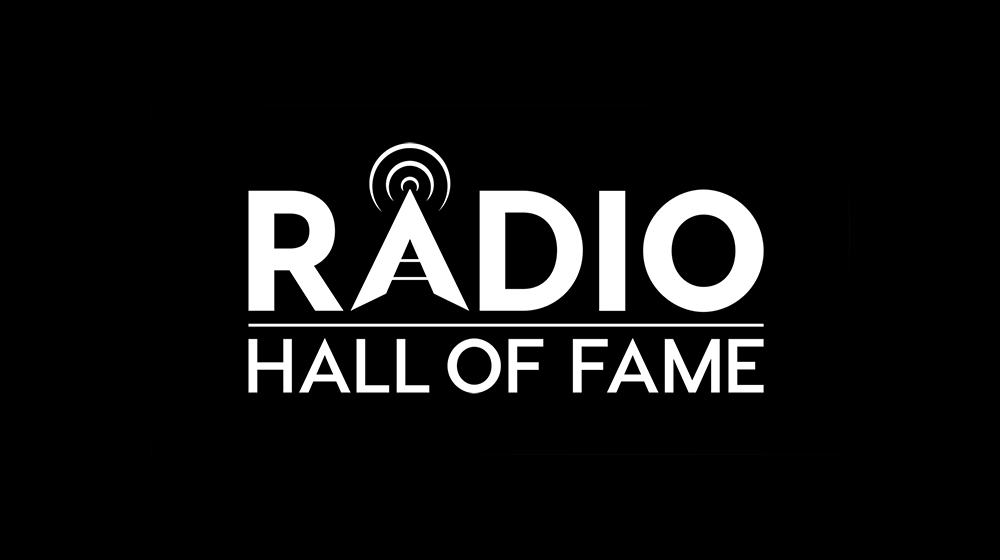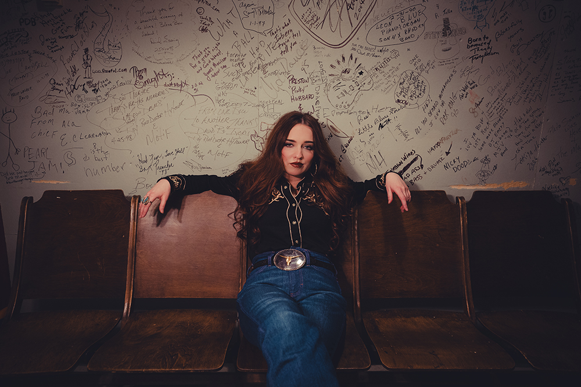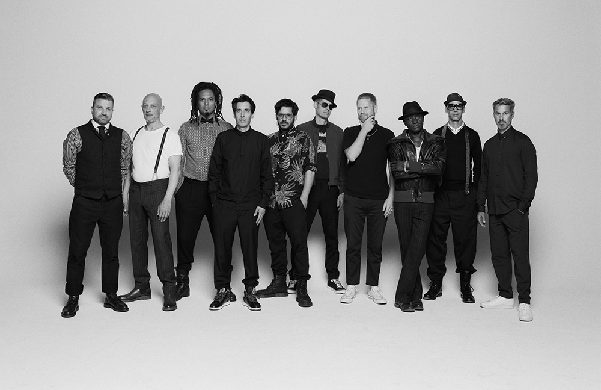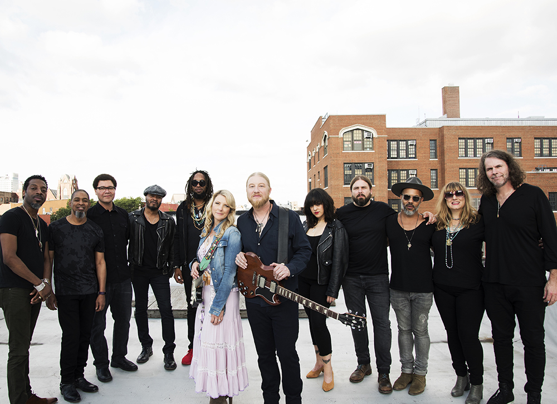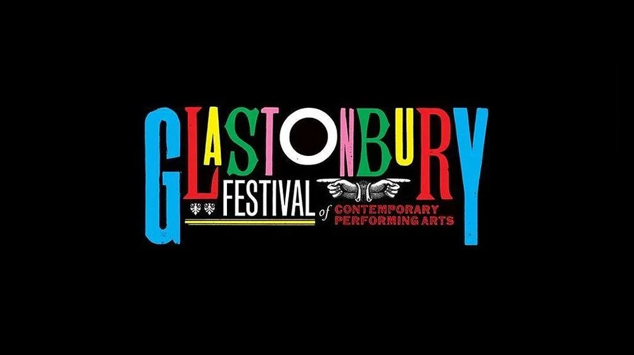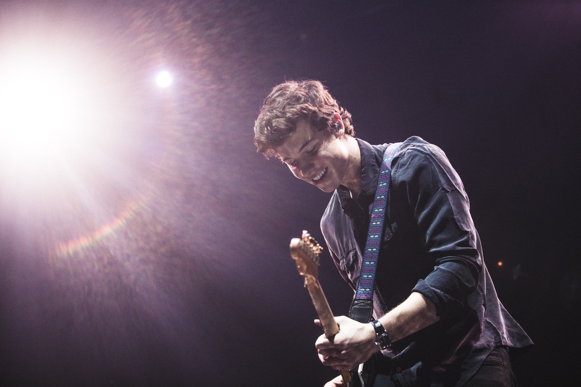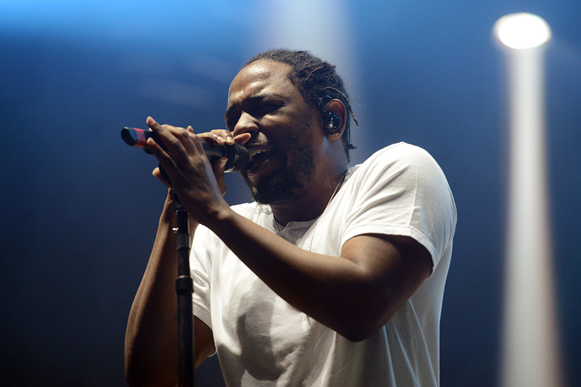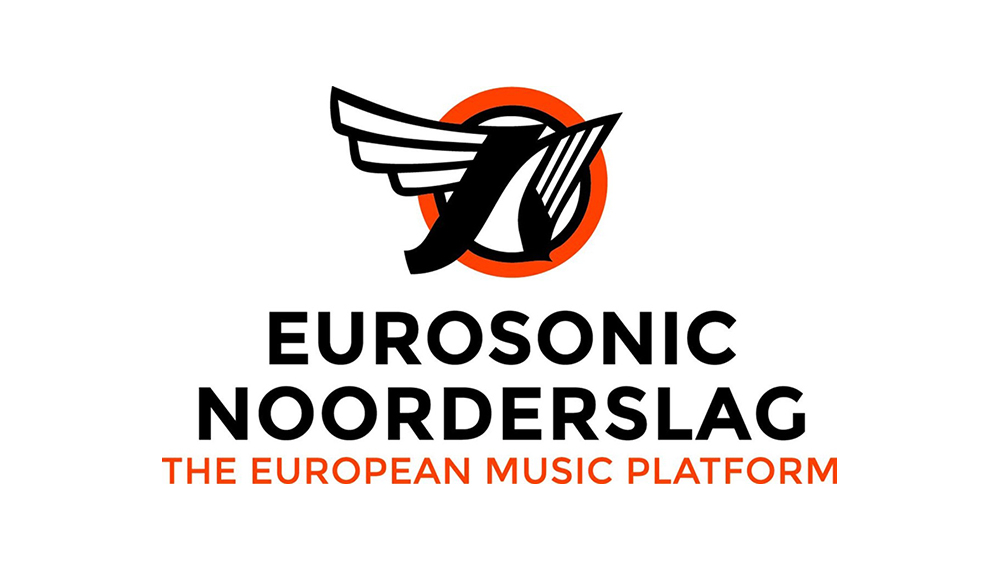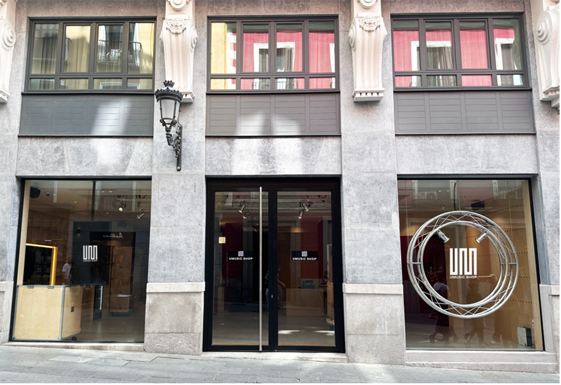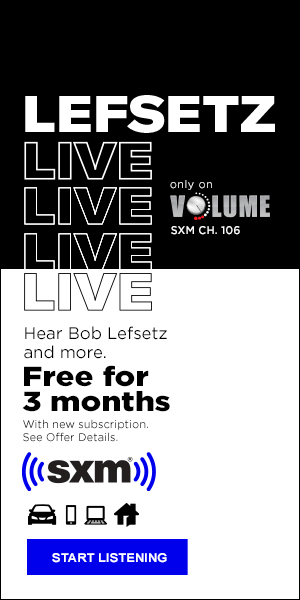
WEST SACRAMENTO, (CelebrityAccess MediaWire) — An enhancement to Raley Field will create an intimate outdoor entertainment event venue that will open up the West Sacramento stadium to a much wider variety of community events, including concerts, theater productions, sporting events and other private functions.
The proposed venue would contain seating for approximately 3,500 on a 1.5-acre plot behind center field and would have no impact on the current Raley Field experience. The venue is expected to open in March 2009.
“The overall goal for this entertainment venue is to provide another attractive, family-oriented option for entertainment and the arts within Raley Field. While the venue will be located at Raley Field, our goal is to create an intimate garden setting that’s separate from the baseball stadium and can host as wide a variety of events as possible,” said Raley Field President and COO Alan Ledford.
Designed by the San Francisco firm of Heller Manus Architects, the outdoor entertainment setting would cover approximately 24,000 square feet and include a 40-foot-by-60 foot stage covered by an iconic canopy. Events at the venue would not coincide with baseball games.
The proposed site has been used in the past for several well-known community events such as the Rhythm & Ribs Festival, Grape Escape and Jazz Jubilee. Add in company parties, pre-game barbecues and a host of other events and the current Raley Field site accommodates more than 100 events a year.
With the new venue, Raley Field could host an additional 60 public and private events throughout the year spanning a wider range of types and smaller sizes, such as concerts, sporting events such as boxing and tennis, trade shows, fine dining events, summer movie nights, high school graduations, and outdoor symphonies, to name a few. Many of these events are currently not economically feasible or practical at the existing stadium.
Some features of the proposed outdoor entertainment venue include:
-CelebrityAccess Staff Writers



















