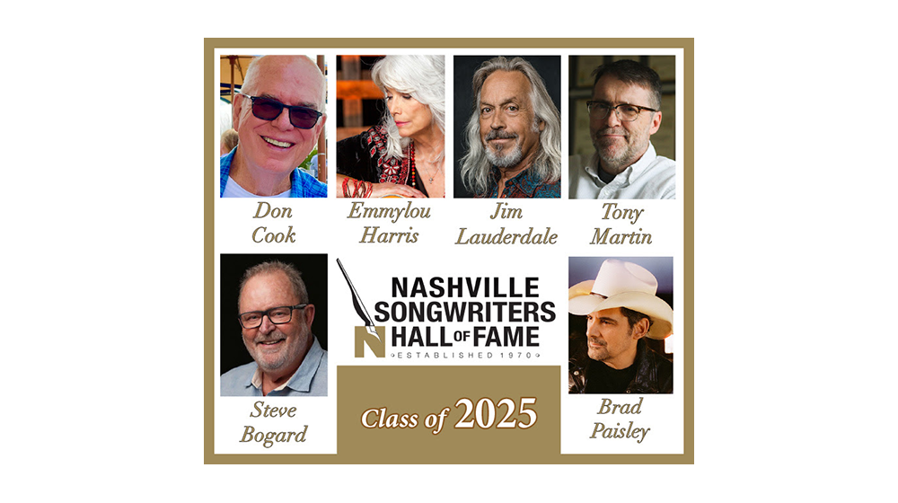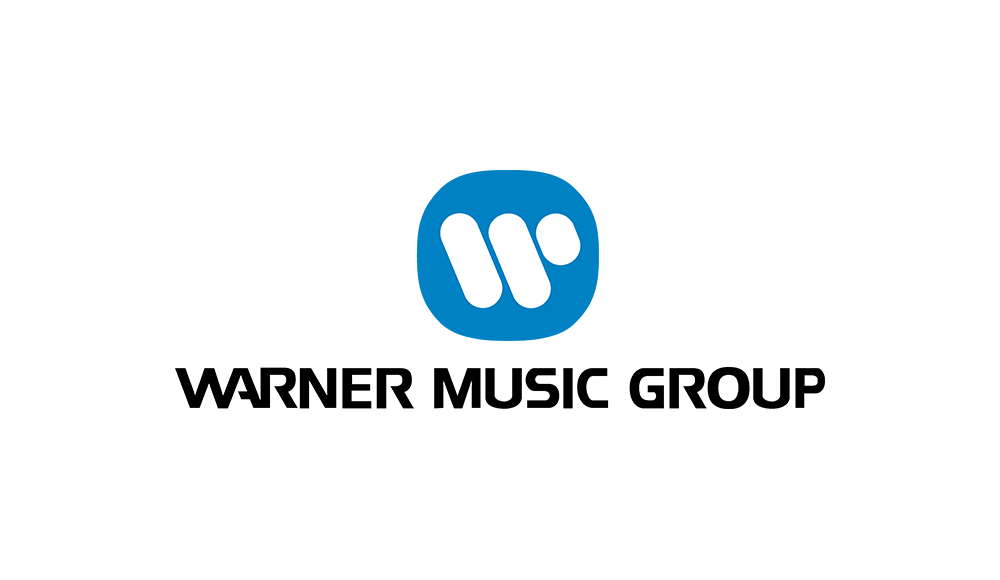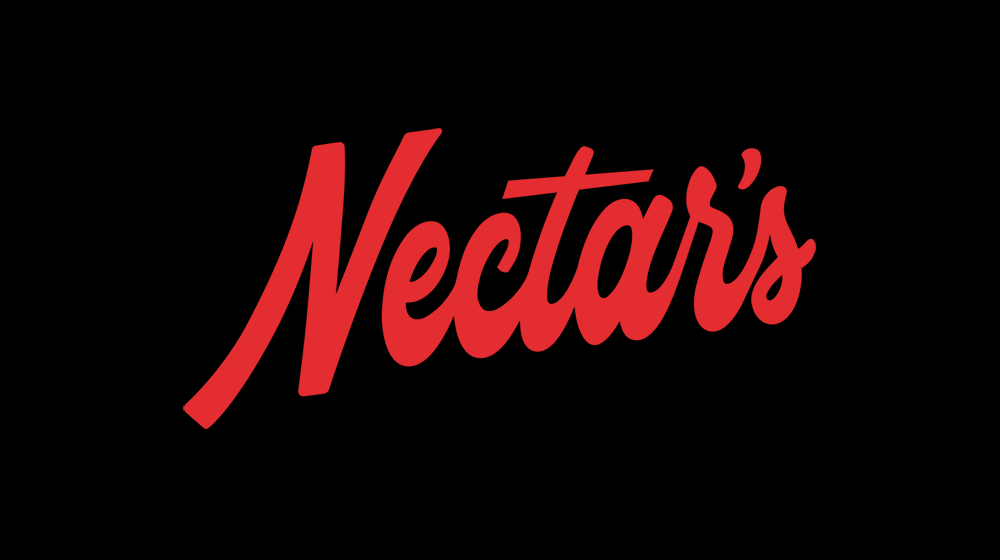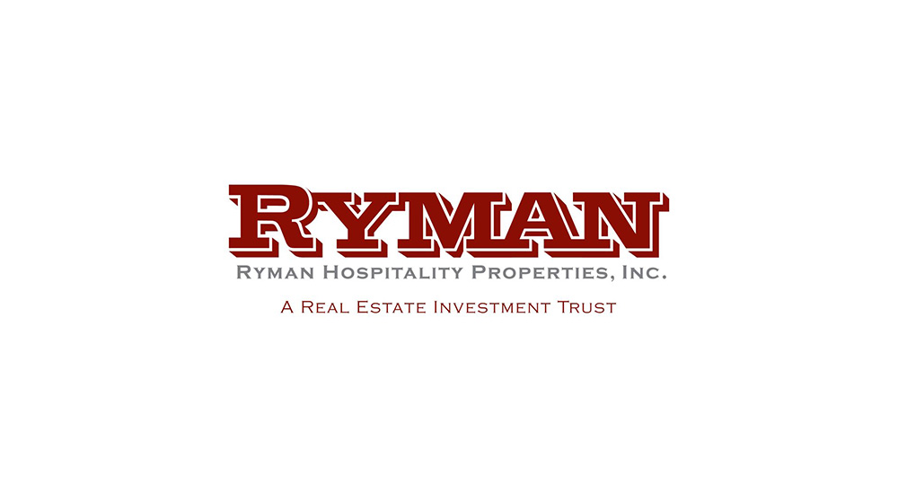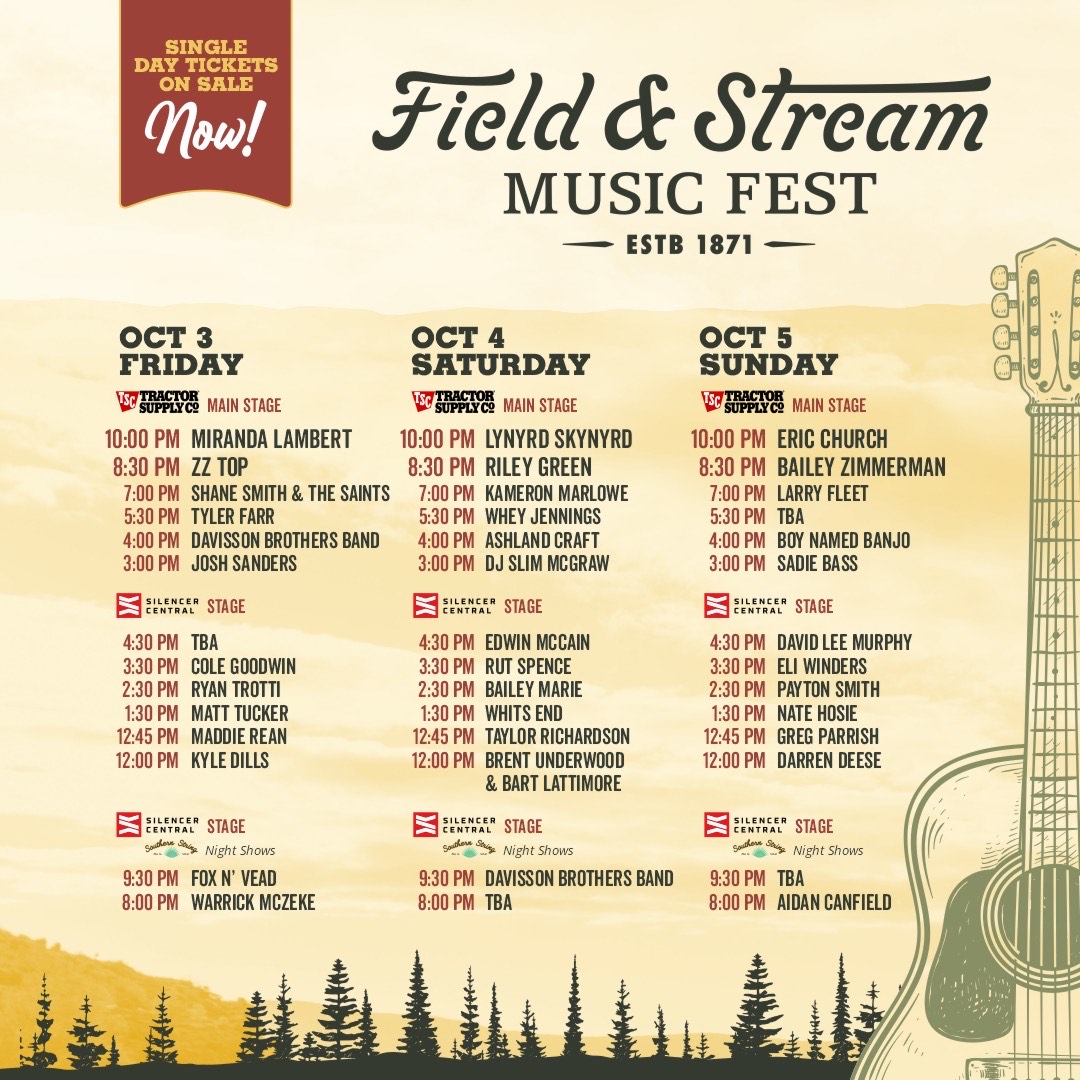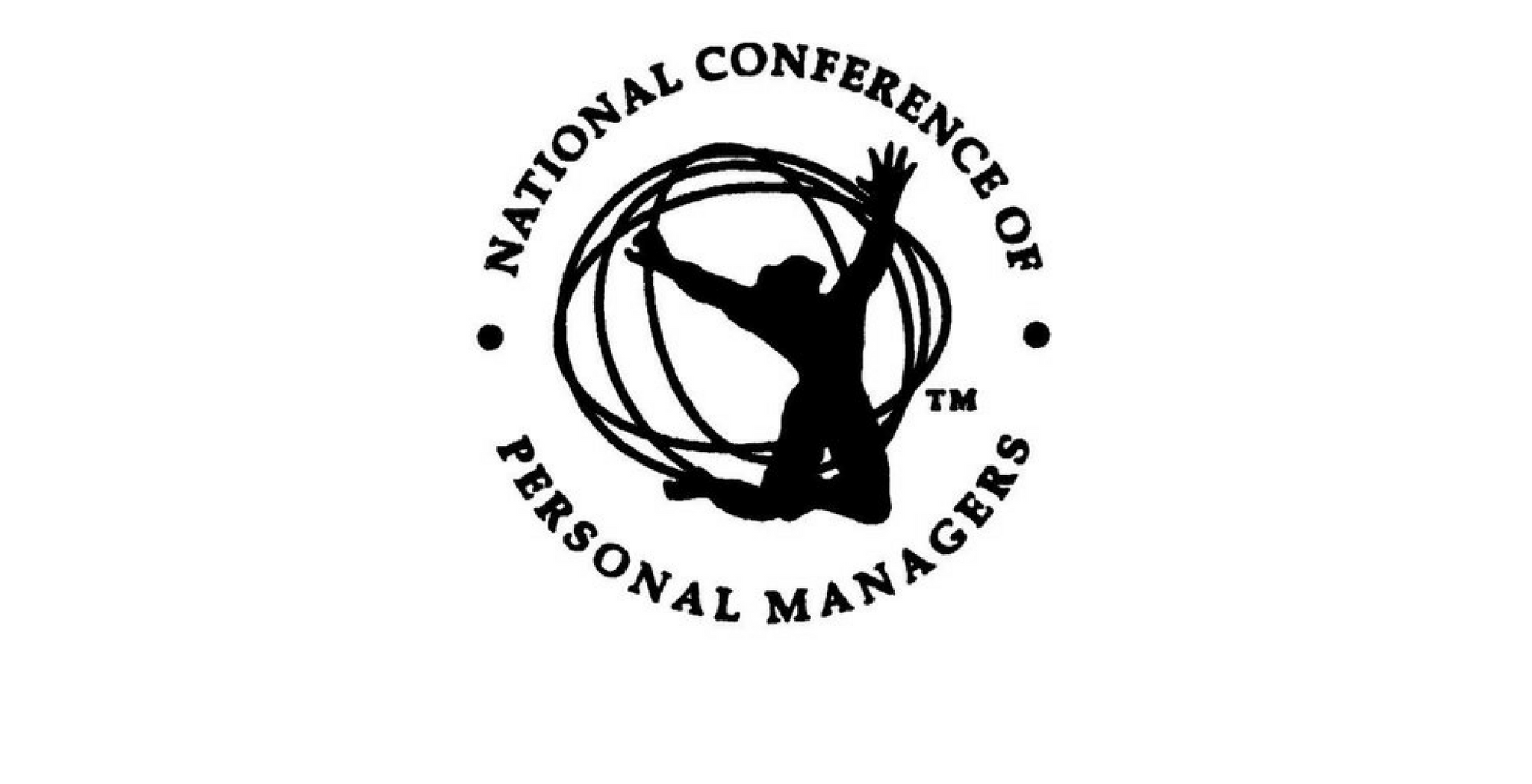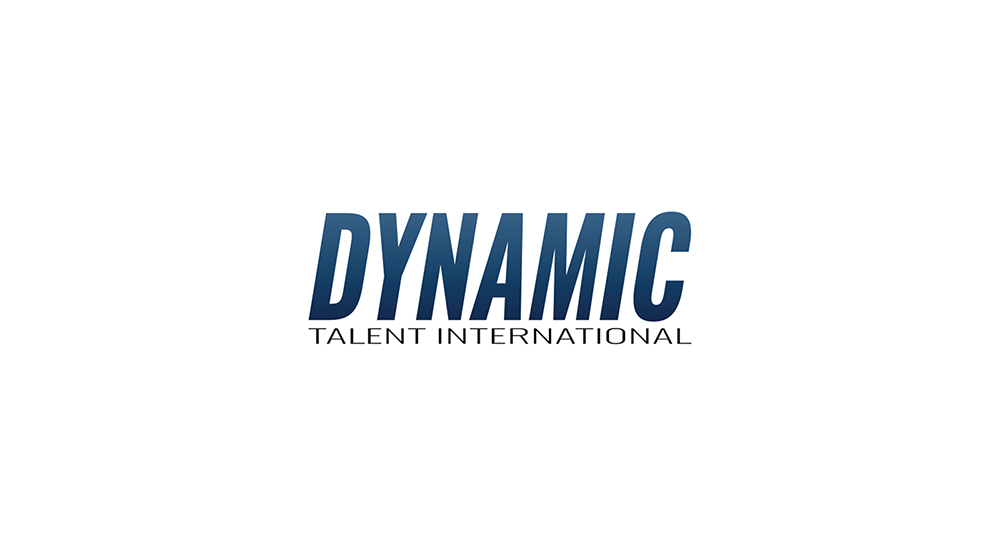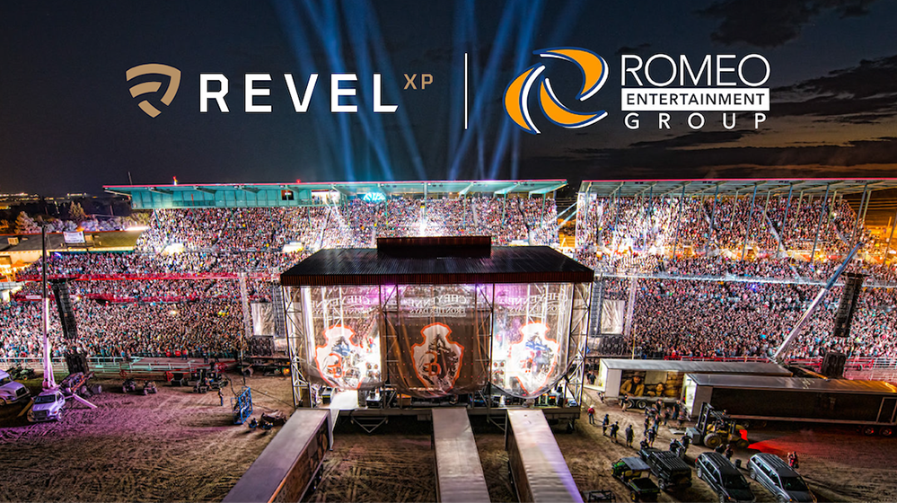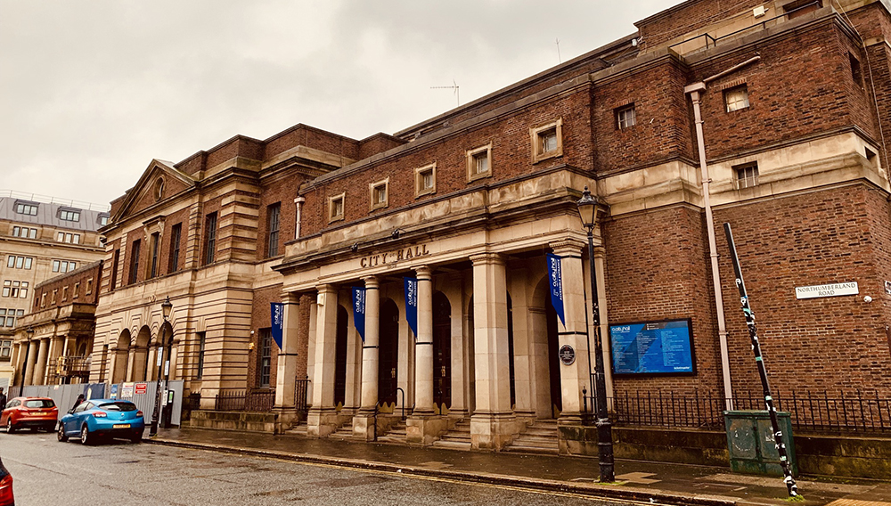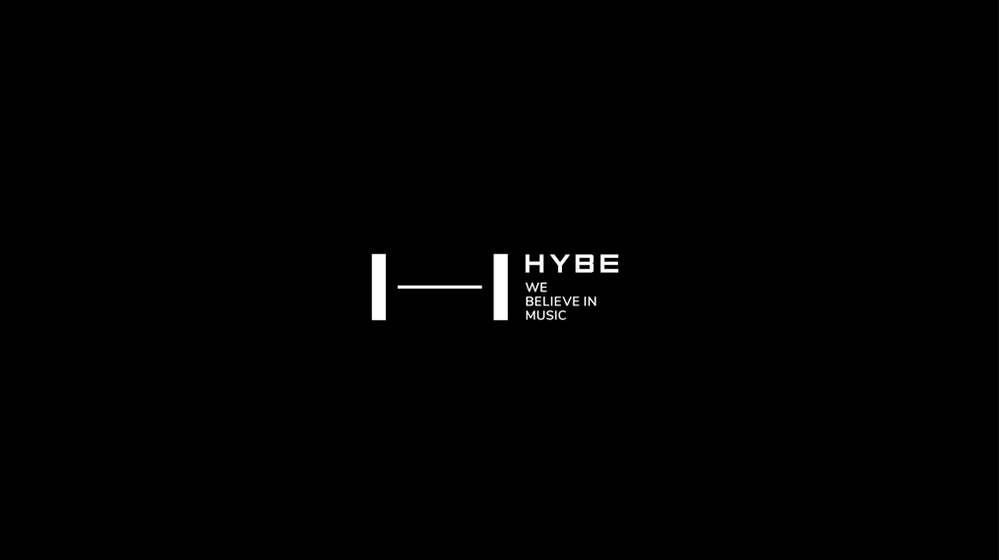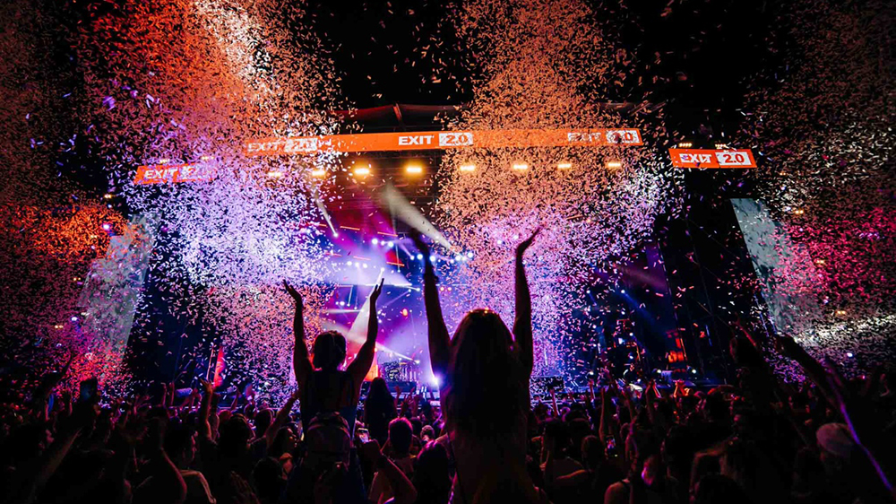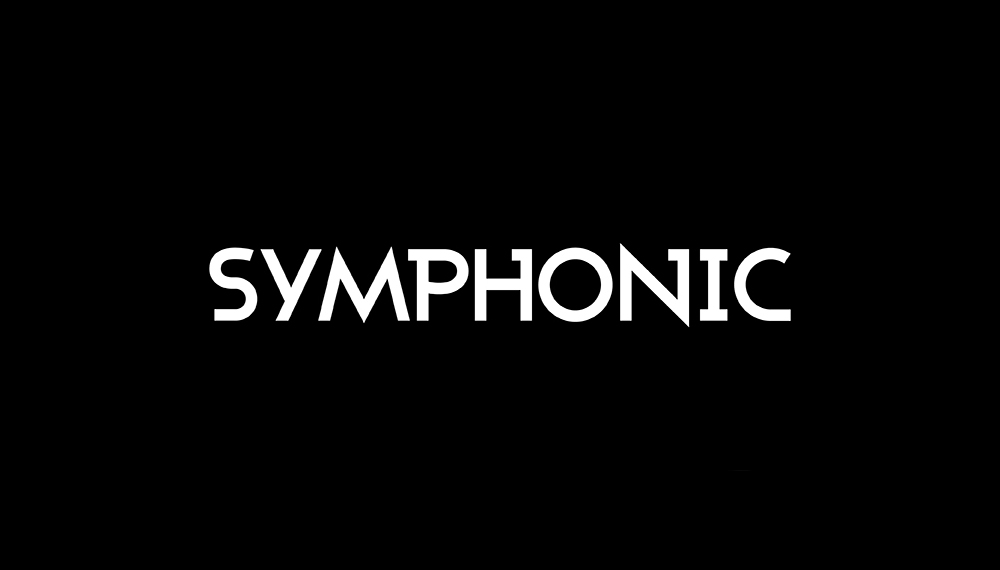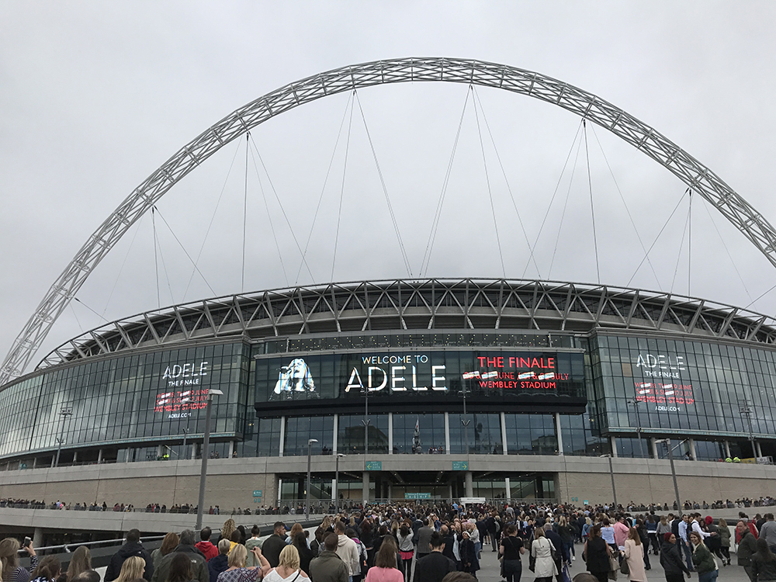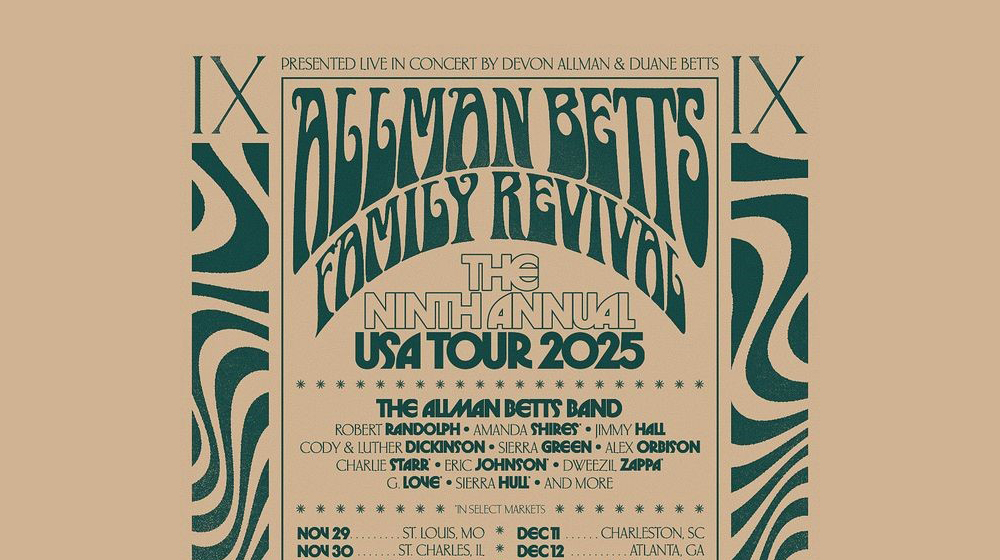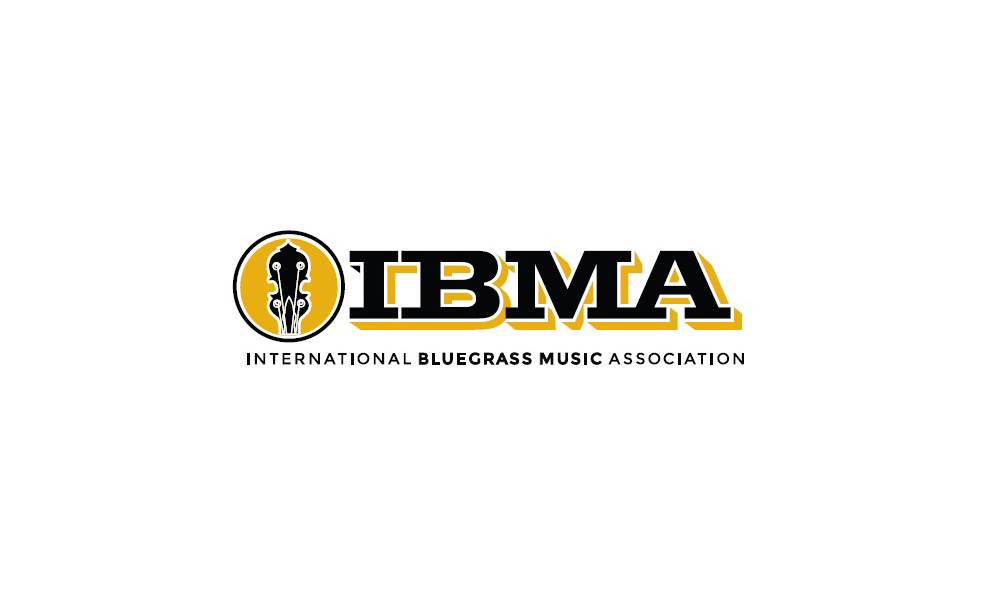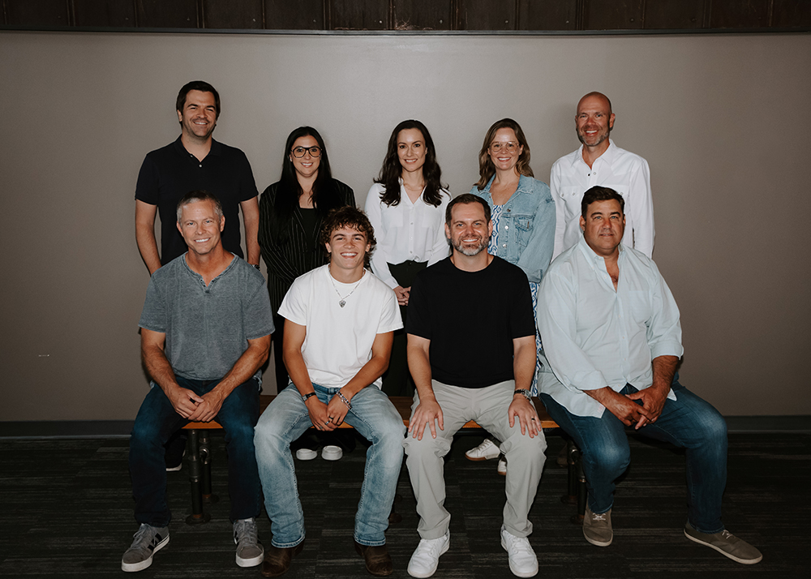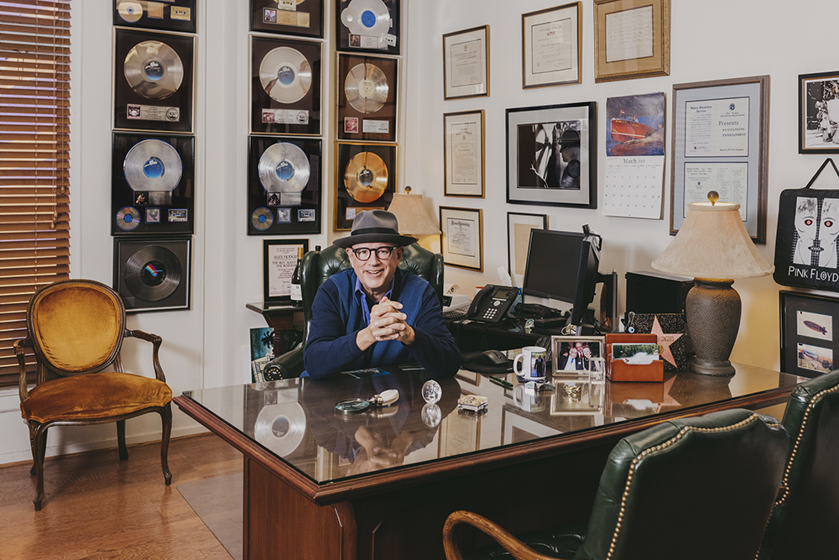
(CelebrityAccess MediaWire) —
Marking another significant milestone in the development ofthe $62 million Sears Centre, Ryan Companies US, Inc. and Sears, in conjunction with the Village of Hoffman Estates, will host a formal groundbreaking for the project on July 21 within Prairie Stone Business Park in Naperville, IL.
"There are four significant milestone dates in a development the magnitude and scope of Sears Centre," Jeff Smith, president of the Midwest Division of Ryan Companies US, Inc., said. "Our groundbreaking today follows our formal announcement last November and the final approval last month. So we take a moment to celebrate how far we have come, knowing there is much work to be done as we set our sights on a Fall 2006 Opening Night."
Sears Centre is an 11,000-seat multi-purpose family entertainment, cultural and sports center under construction in Hoffman Estates' Prairie Stone Business Park. Sears Centre will host more than 135 events each year, attract more than 750,000 visitors annually and be a significant boom to Hoffman Estates.
"We are elated to be at this point where we can do what we do best: develop Class A facilities, attract the greatest talent and entertainment acts to the Sears Centre marquee and fill the seats for opening night 2006," Smith said "We said it in November, and it bears repeating, the stars have aligned for something truly special here in Hoffman Estates."
According to Steve Hyman, president of CCO Entertainment, the entity charged with managing and operating the 11,000-seat arena, the marketing of the arena has begun in earnest. "The response to Sears Centre has been tremendous," Hyman said. "It speaks to the excitement there is for a venue that will attract world class entertainment, sporting events and family entertainment. Now we move aggressively forward, securing acts, selling sponsorship and marketing the suites, seats and sponsor opportunities."
Sears is a partner in the development and has committed to a 10-year naming rights agreement. "The Sears Centre is a welcome addition to the Prairie Stone Business Park as it will provide our associates, the residents of Hoffman Estates and those living in surrounding communities with exciting new entertainment opportunities for families," said Toure' Claiborne, Sears' director of specialty marketing. "We also believe the arena will be an economic catalyst for the business park and for Hoffman Estates."
The fall season will include the debut of the United Hockey League in Hoffman Estates. Other events the partnership expects to host include family entertainment shows, concerts, ice shows, family programs, college basketball tournaments, tennis matches and tournaments, boxing matches and exhibitions. Negotiations are underway with the National Lacrosse League to bring a major league franchise here. Additionally there have been discussions with the United Indoor Football League for its Spring and Summer 2007 seasons.
Seating capacity for the arena ranges from 3,000-6,000 for theater productions; 9,500 for hockey, lacrosse and soccer games; 10,000 for basketball and 11,500 for "center stage" concerts. Parking will accommodate 2,500 vehicles. The arena will feature 42 luxury suites with the ability to expand to 68 suites and 1,000 club seats. The facility will feature a private club for the club seat area and two lounges on the private suite concourse.
The architecture of the Sears Centre seeks to integrate with the landscape, hugging the ground in sweeping horizontal lines punctuated by the occasional strong vertical element. Through judicious material choices – brick, cast stone, anodized metal panel, and ample glass, it has also been designed to appeal both to the patron approaching on foot and those driving past at 75 mph along I-90.
After dark the building will appear to hover on a cushion of light, with the ribbon windows of the suite level leading the eye to the glowing lantern of the multi-story glass entry. At night this will provide an exciting cross-section of bustle and activity on several levels of balconies overlooking the front lobby. During the day it will admit ample natural light.
The medium scale of the arena, along with the horseshoe bowl configuration, allow for all spectators to enjoy premium sightlines and feeling of proximity to the event floor. The event floor has been recessed 20 feet into the ground to conceal half the bulk of the 240,000 square foot building mass, allowing it to sit low to the ground. The stairs and building services have been collected into four compact towers around the perimeter of the building, allowing for the smallest possible footprint of the arena bowl itself, and serving to break the potentially imposing mass down into a collection of more hospitably scaled elements. –Jane Cohen and Bob Grossweiner






















